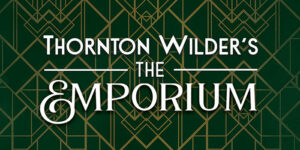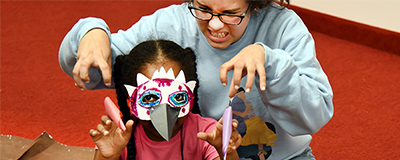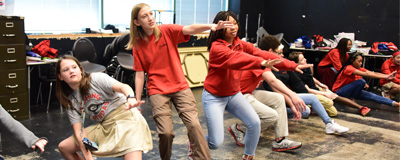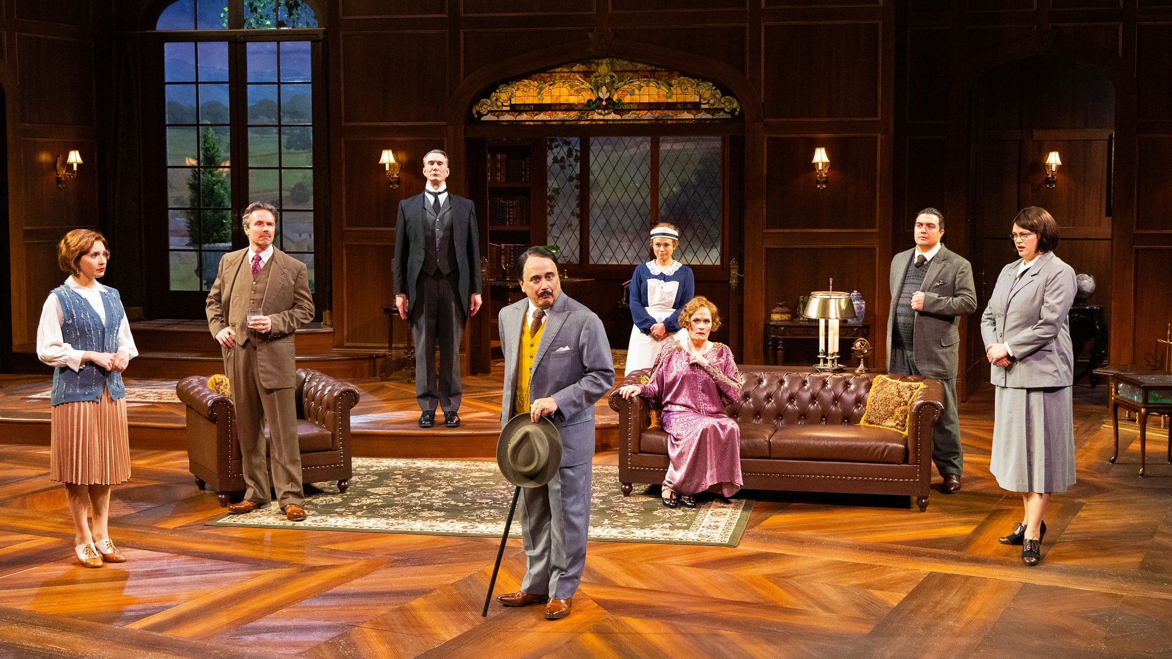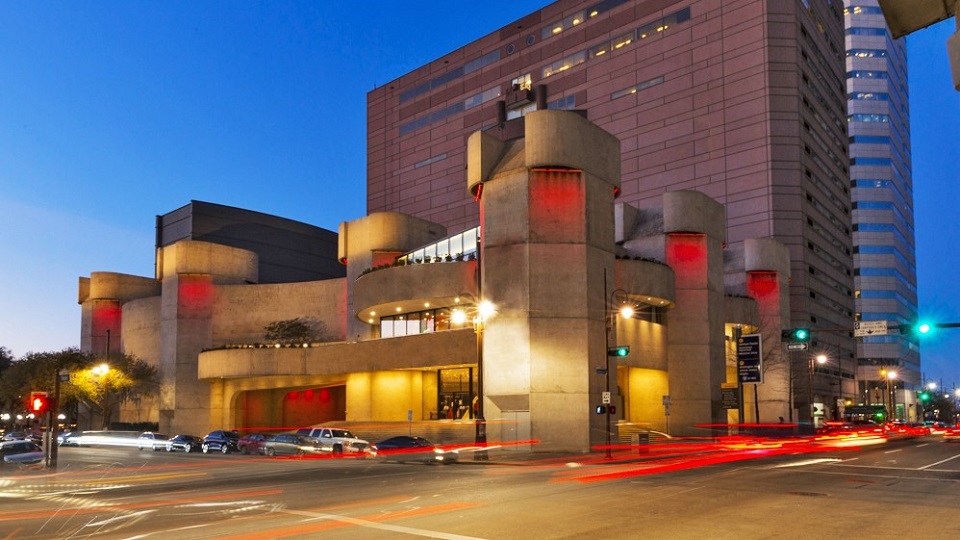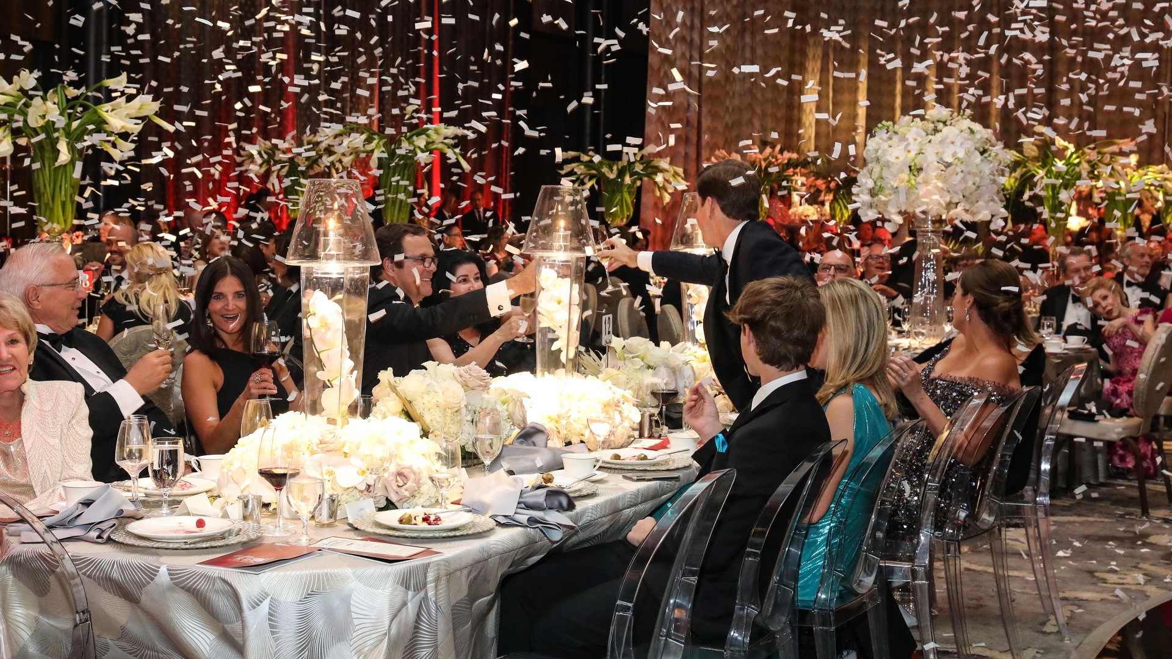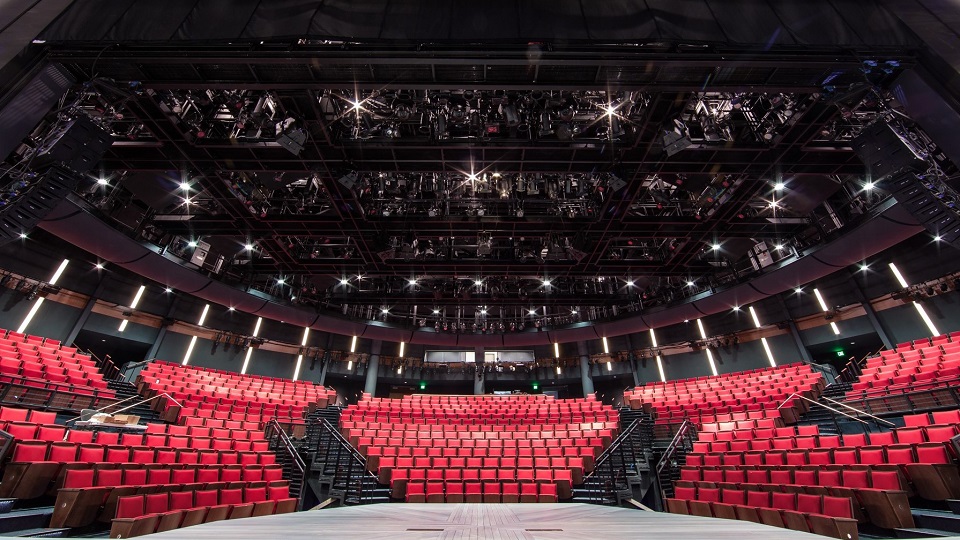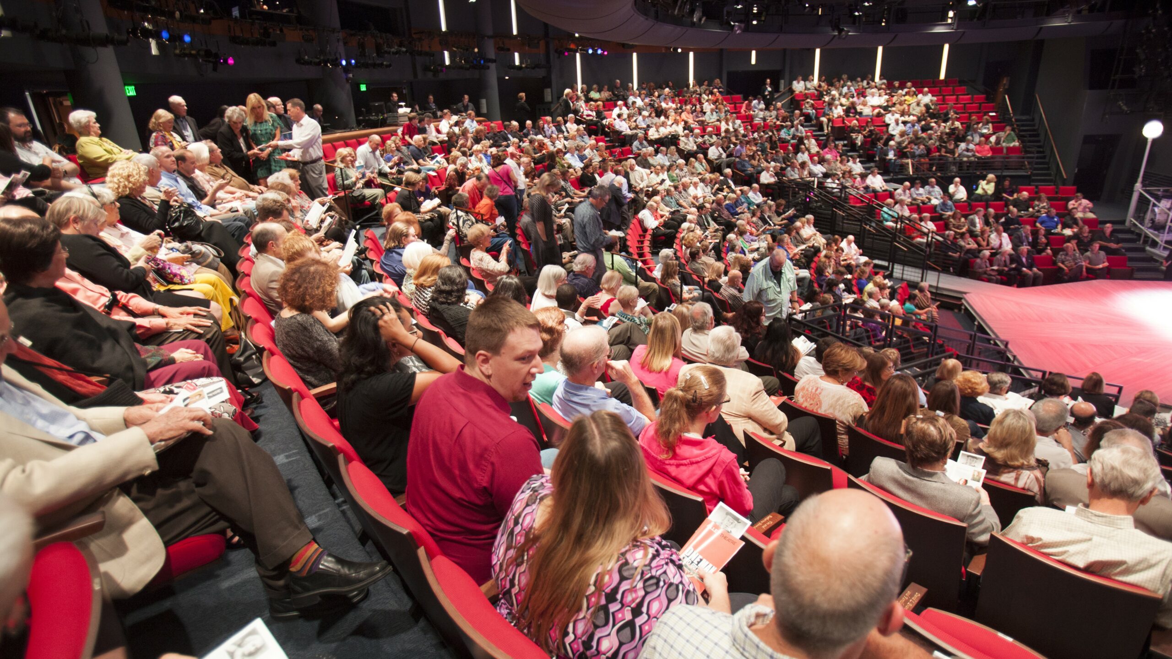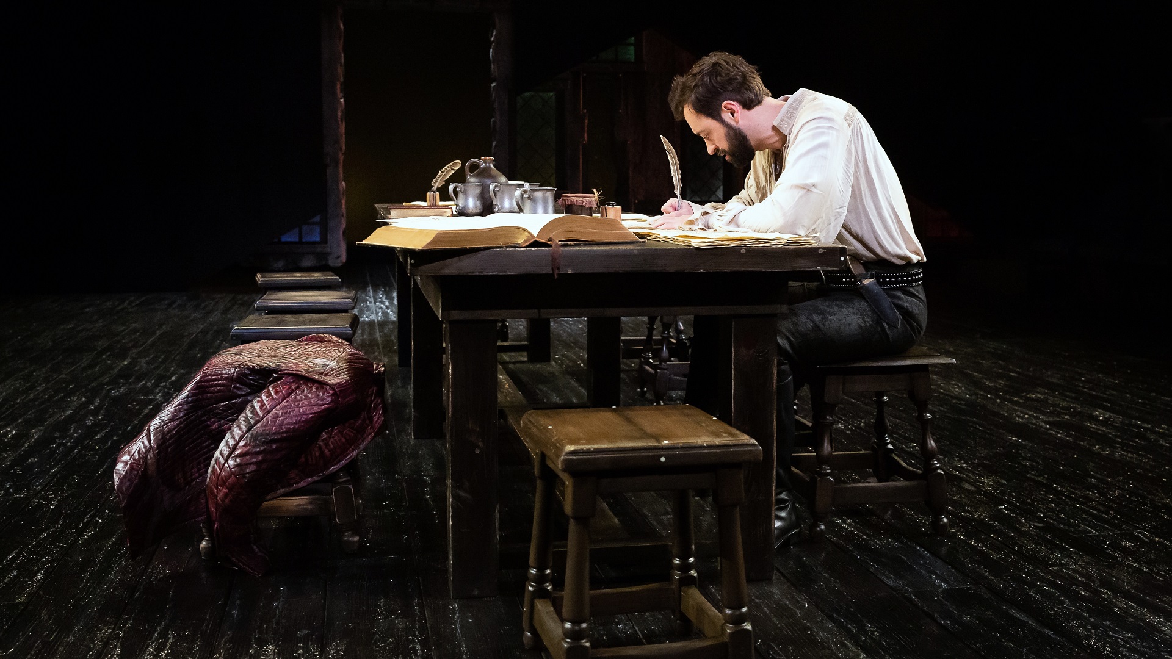HOST YOUR EVENT AT THE ALLEY THEATRE
If you would like to inquire about an event, please email specialevents@alleytheatre.org.
GENERAL INFORMATION
Due to the Alley’s own production schedule, space, and set limitations, the Alley is unable to rent our stage spaces for outside theatrical or dance productions.
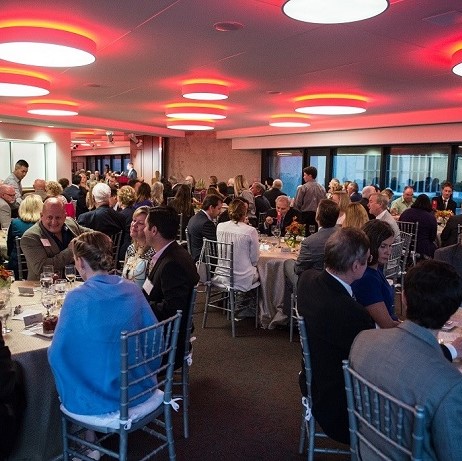
MARGARET ALKEK WILLIAMS TERRACE ROOM
The Alley Theatre’s newly renovated Terrace Rooms—the Texas Room and the Louisiana Room, located on the fourth floor above the Long Lobby, offer elegant spaces with terraces that overlook the center of the Theatre District. You will find this the perfect spot for entertaining before or after a performance, hosting a cocktail parties or planning a wedding reception. The rooms can be used individually or joined to create one large event space. Kitchen facilities and private restrooms are conveniently located on the same level.
TEXAS ROOM
Capacities:
- Classroom: 80
- Theatre Style: 120
- Served dinner: 160
- Buffet dinner: 150
- Standing Reception: 250
LOUISIANA ROOM
Capacities:
- Classroom: 60
- Theatre Style: 100
- Served dinner: 150
- Buffet dinner: 130
- Standing Reception: 200
BOTH ROOMS TOGETHER
Capacities:
- Served Dinner: 300
- Buffet Dinner: 250
- Standing Reception: 400
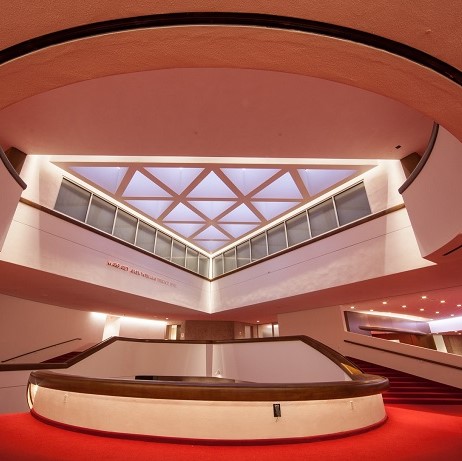
THE HILDEBRAND FOUNDATION GALLERY
The Gallery, located just outside the Hubbard Theatre entrance, offers a intimate reception space for pre– or post-show dinners or a quick intermission reception.
Capacities:
- Classroom: 20
- Theatre Style: 20
- Seated Dinner: 20
- Standing Reception: 30
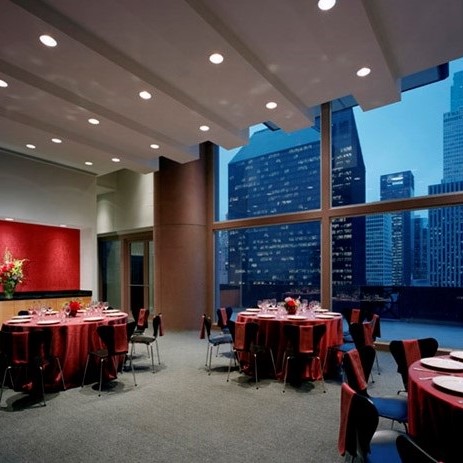
MIKE LOYA BOARD ROOM
The 14th Floor Board Room boasts the best view of the theatre district from its majestic balcony high above the main theatre building. Kitchen facilities and private restrooms are conveniently located near the room. Four elevators provide easy access from street or tunnel levels to the 14th floor. Perfect for your next meeting with a built-in projector screen and conference phone. WiFi available.
Capacities:
- Seated Dinner: 60
- Buffet Dinner: 50
- Standing Reception: 75
- Standing Reception (with balcony): 125
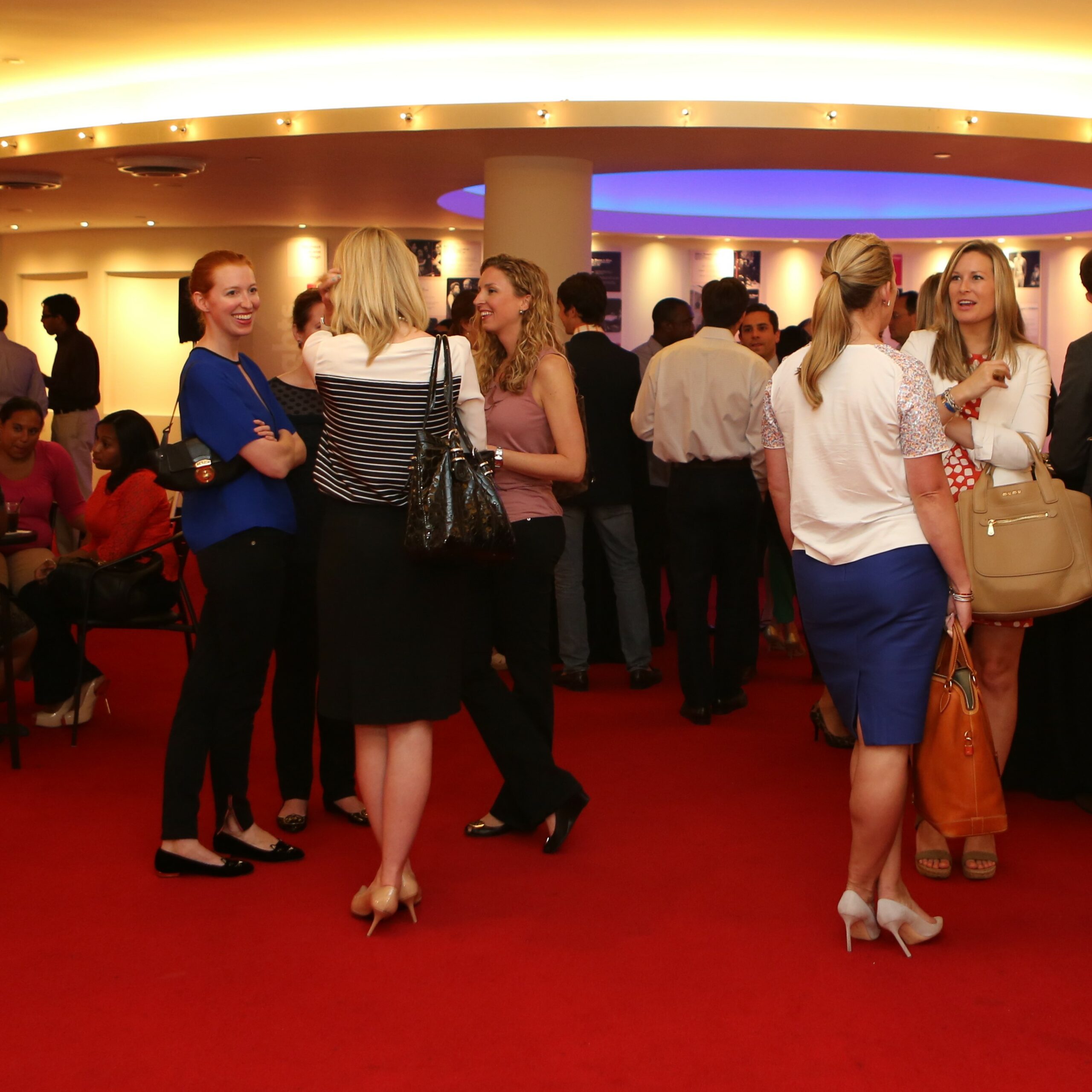
GEORGE & CYNTHIA MITCHELL LOBBY
The Mitchell Lobby, just outside the Neuhaus Stage and connected to the underground tunnel system and accessible via stairs or elevator, is convenient for patrons using the Alley Theatre parking garage or the Theatre District parking garage. There is one built-in bar. Restrooms are available on this level. WiFi available.
Capacities:
- Seated Dinner: 75
- Buffet Dinner: 50
- Standing Reception: 150
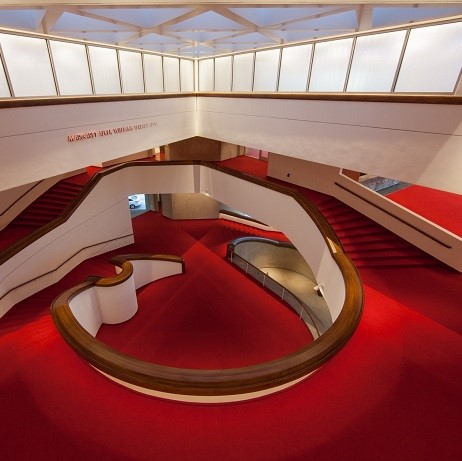
MEREDITH AND CORNELIA LONG LOBBY
The Long Lobby is a multi-level indoor reception area bordered by elegant terraces overlooking downtown Houston. This facility includes three carpeted reception areas, two built-in bars, two terraces, and accessible restrooms located on the main lobby level. Two elevators provide easy access from street or tunnel levels to the primary lobby on level three.
Capacities:
- Standing (level 3): 300
- Seated Dinner (level 3): 140
- Standing (all levels): 500
- Seated Dinner (all levels): 200
CONTACT US
Alley Theatre
615 Texas Avenue
Houston, Texas 77002
specialevents@alleytheatre.org



